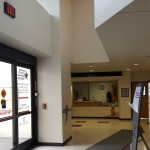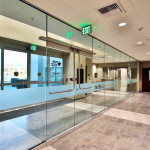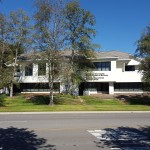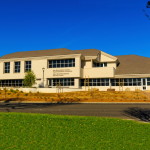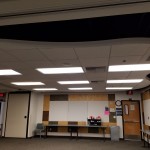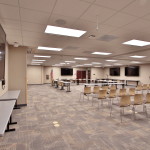Frick, Frick & Jetté Architects was commissioned to provide design services to reconfigure the existing Special Education Local Plan Area (SELPA) and student services operations facility. The renovated facility utilizes much of the original structure while providing new work spaces, better circulation, and additional conference and training rooms.
The focus of this 29,192 square foot project was to improve safety, efficiency and energy conservation. Staff safety was enhanced by creating a secure entryway along with proximity card controlled entry to the building and various work areas.
Interior restrooms were enlarged and were designed to current code and the interior areas were completely reconfigured to create a more efficient, secure and usable work environment.
Existing landscaping was removed and replaced with drought tolerant landscaping and the exterior of the building included new stucco, paint and new roofing.
Location: Rancho Cucamonga, CA 91730
Owner: San Bernardino County Superintendent of Schools
Square Footage: 29,192
Bid Amount: $5,979,501.00
Key Design Features:
- Large state-of-the art conference/training rooms
- Proximity card controlled entry
- Modern fire control system
- Shaded courtyard area for staff and visiting attendees
- Drought tolerant landscaping
- Circular layout for better flow
- New energy efficient upgrades (dual pane windows, roofing, HVAC, plumbing fixtures & lighting)
