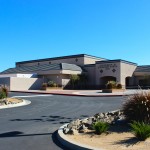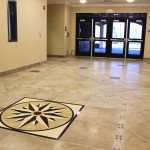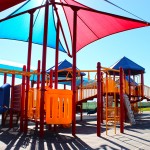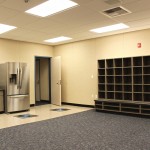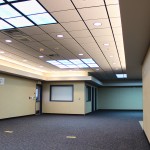This new 66,440-sq.-ft. STEM school was a collaborative effort with the Adelanto School District to focus on character building for students. Opening in 2014, this climate controlled, indoor facility with 35 classrooms provides a unique opportunity for students in the High Desert. The multi-purpose room and library include “iPrep” to encourage more individual, computer and project-based learning. This science, technology, engineering and math oriented school utilizes 21st century models of learning, while also providing large outdoor turf areas, three separate playgrounds and six basketball courts for plenty of outdoor activities. Desert landscaping, native to the area was used for low maintenance and aesthetics while solar panels are incorporated for sustainability and energy savings.
The school is named in honor of Gus Franklin Jr., the District’s 18-year Director of Maintenance, Operations and Transportation. Gus’ exceptional work ethic, commitment to excellence, and compassion for others serves as a role model for current and future generations.
Location: Adelanto, CA 92301
Owner: Adelanto Elementary School District
Square Footage: 66,440
Cost: $16,521,572 or $249 per square foot
