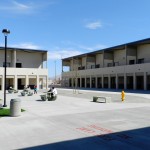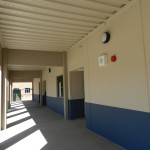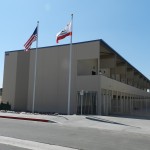Excelsior Education Center is a charter school that outgrew its old facilities. The new campus includes three two-story classroom buildings built with concrete tilt-up walls, which were occupied November 2011, and a concrete block gymnasium/multipurpose building, which is currently under construction. The buildings are arranged to provide an enclosed courtyard that is secure and easily monitored for student safety. The landscaping is low-maintenance xeriscaping that blends nicely with the surrounding environment.
Owner: Excelsior Charter Schools
Square Footage: 95,177
Bid Amount: $23,873,968
Delivery Method: C.M. Multi-Prime
Key Design Features:
|
|


