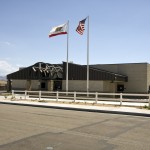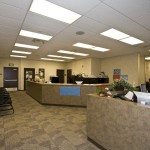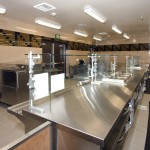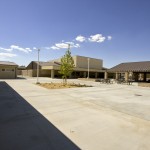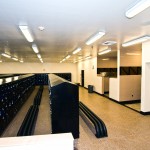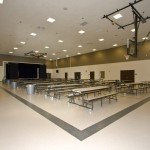Cedar Middle School
This 117,765-sq.-ft. POWERSCHOOL with a capacity for up to 2,000 students serves grades 7-8 and is anticipated to absorb growth in the area for several years to come. Design and construction successfully met the District’s budget constraints by strategically incorporating 54 relocatable classrooms among more permanent structures. Building systems include concrete block, along with wood roof systems covered by decorative metal,which provide a long lasting solution to keeping maintenance costs at a minimum. A 6,000-sq.-ft. shade structure blends aesthetically well with the High Desert climate and landscaping. The project’s music, home economics and computer classrooms along with the multi-purpose room, gym, kitchen, library and administration facilities provide the much needed additional space required by this fast growing district.
Location: Hesperia, CA 92345
Owner: Hesperia Unified School District
Square Footage: 117,765
Bid Amount: $18,383,000
Key Design Features:
|
|
