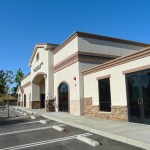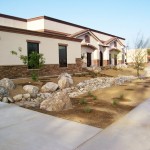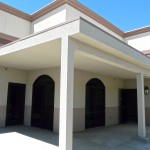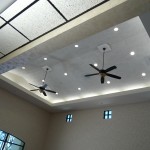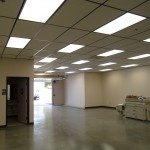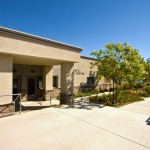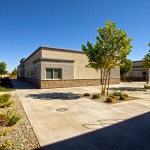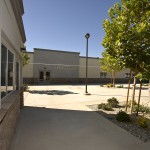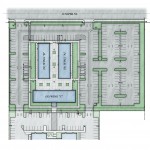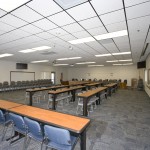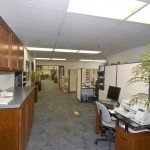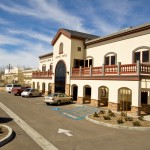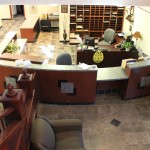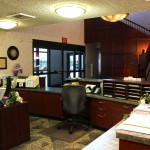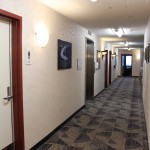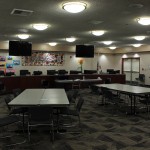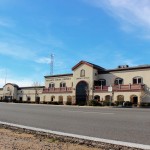Frick, Frick & Jetté Office Building
This office building is located in Apple Valley. Along with ample space for drafting teams, reception, archives, and project rooms, this building is planned for the future by providing four leasable tenant spaces.
Location: Apple Valley, CA 92308
Owner: Frick, Frick & Jetté Architects
Square Footage: 15,006
Cost: $2,219,222
Features:
- Traditional exterior design that is complimentary to the local architecture
- Circular layout for good work and traffic flow
- Staff patio for lunch breaks or barbecues
- Landscaping designed with native desert plants and substantial drainage for flash floods
- Spacious lobby for favorable first impressions
- Tiled carpet floor for easy patch and repair in event of spills or stains in office areas
- Generous interior windows for good visibility and communications
Learning Support Annex
When the District decided to expand their facilities, they hired Frick, Frick & Jetté Architects to develop a creative yet cost effective office environment within their existing campus. Frick, Frick & Jetté’s approach to this newly renovated space was to integrate modular buildings with the existing permanent structures. The buildings are designed with architectural enhancements which incorporate them seamlessly with the existing main structure. Three modular buildings were utilized for flexibility and cost effectiveness.
The landscape experience begins with new Arizona Ash and Sycamore trees throughout the site which will provide much needed relief from the harsh high desert climate. A low maintenance design for ongoing cost savings was incorporated, and drought resistant, native landscaping was used where appropriate to complete the campus transformation.
Location: Hesperia, CA 92345
Owner: Hesperia Unified School District
Square Footage: 15,360
Cost: $2,386,616.44
Features:
- Aesthetic design
- Efficient use of site
- Protected courtyard area
- Landscaping planned to provide plentiful shade
- Ample parking stalls
Adelanto District Office Building
Frick, Frick & Jetté Architects was selected to help refresh, remodel and expand this District Office building. Through thoughtful interactive discussions, Frick, Frick & Jetté Architects provided design and planning solutions to enhance the existing 13,100 sq.-ft. facility by increasing its footprint to 22,900 sq.-ft. with the addition of a two-story portion of the building.
The renovated facility effectively utilizes the existing improvements within the space with a completely new floor plan, new plumbing, ceiling and windows. The space features a new enhanced lobby featuring an open staircase and overhead planting areas. Prominently placed entry points facilitate comfortable circulation patterns.
The completed facility with its Mediterranean-influenced style reflects the local aesthetic yet provides a contemporary refresh and additional square footage. The two-story addition was carefully designed to connect seamlessly to the existing building while maintaining a seismic and expansion joint between the two structures.
Location: Adelanto, CA 92301
Owner: Adelanto Elementary School District
Square Footage: 22,570
Cost: $6,592,821
Features:
- Mediterranean-influenced style
- Prominent public entry points
- Aesthetic lobby with staircase and overhead planter area
