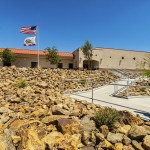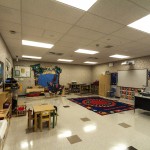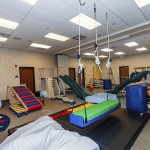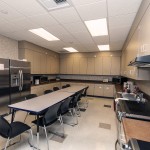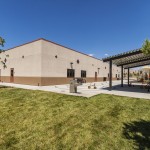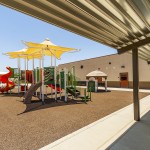This preschool-age campus completed in 2012was praised by the school’s principle as “a sight to see”. Located high on Nakash Road in Apple Valley, the 4.7 acre site improvements include a terraced layout with low-maintenance, native desert landscaping offering great views of the High Desert. Covering 15 county school districts the project’s Administration/Therapy and Autistic Studies Buildings serve 156 students with a flexible design allowing for a wide range of teaching methods and customized programs. Designed closely with the San Bernardino County Superintendent of Schools, the 29,040 square foot facility utilizes efficient building design with classrooms clustered around the adjacent restrooms, teacher workspaces, kitchen, and offices ensuring ease of communications.
Location: Apple Valley, CA 92307
Owner: San Bernardino County Superintendent of Schools
Square Footage: 29,040
Bid Amount: $11,355,998
Key Design Features:
- Classrooms are clustered around adjacent restrooms, teacher workspaces, kitchen, and counselors office
- Large therapy room and adjoining storage area
- Adjacent administrative and therapy spaces allow easy communication between therapists and administrators
